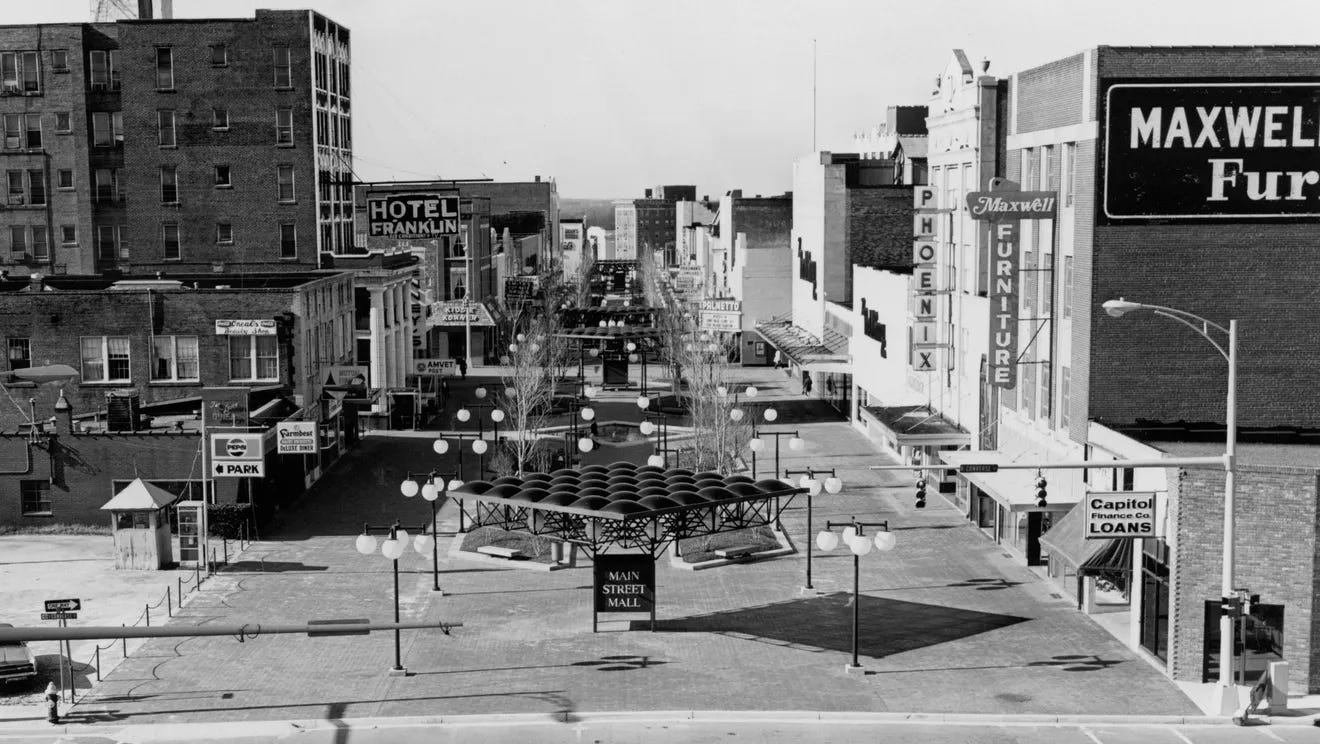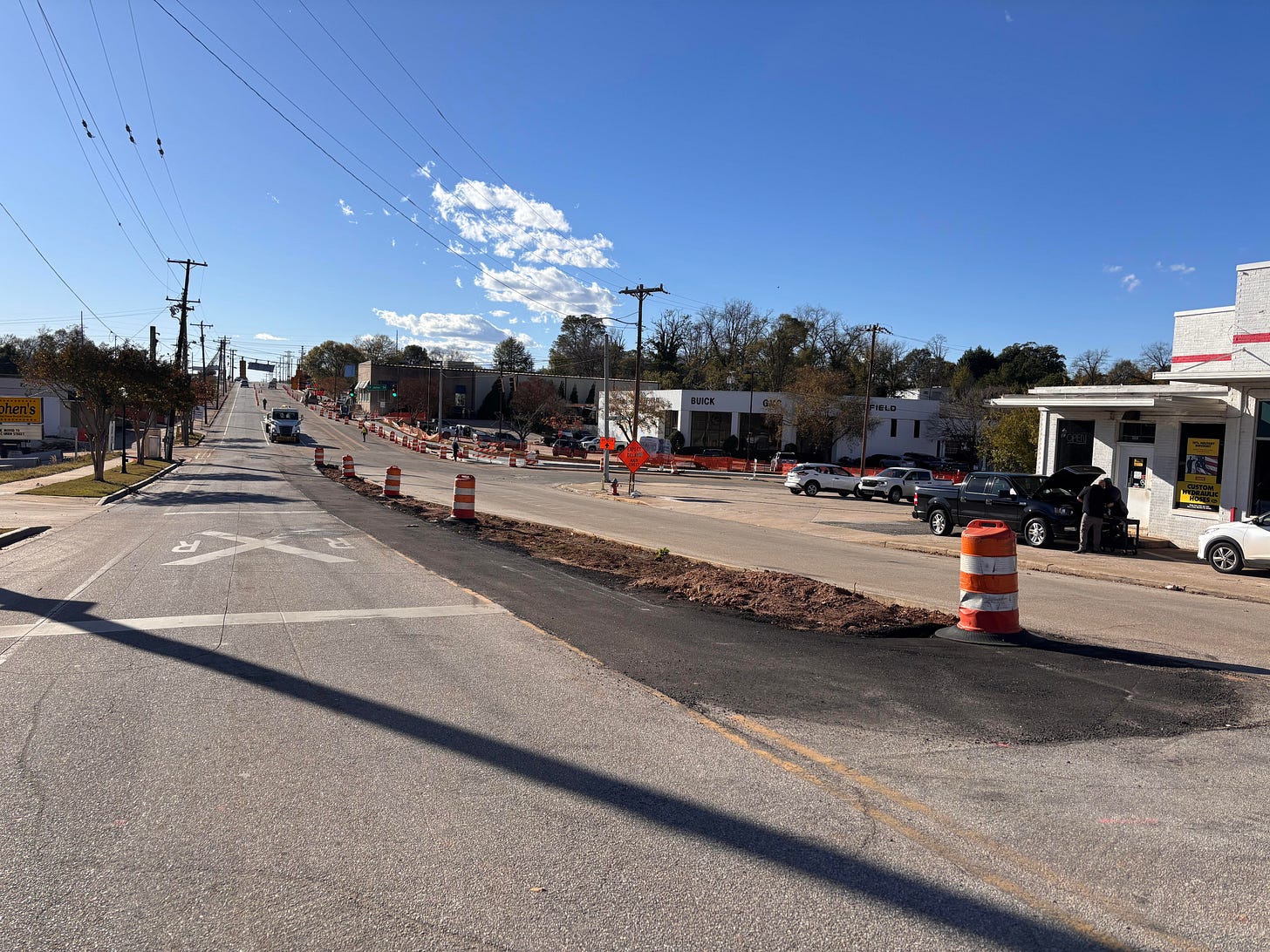Howdy y’all! I have another post coming down the pipe, but I wanted to check in to give my quick thoughts on the newly unveiled Morgan Square redesign plan. A recent article from Max White of the Post & Courier included a newly unveiled plan for the square, as it transforms into a more permanent pedestrian-centered space.
Why should we redesign it at all?
I have heard many folks cite the Main Street Mall of the 1970s as a reason why Morgan Square should be reopened to cars. Ultimately, I do not think this comparison makes sense when Morgan Square is a different block and the context historically is completely different. When city leaders created the Main Street Mall in 1974, downtown had been in steady decline since the early 70s. They finally reopened the block to vehicular traffic in 1989 with the experiment deemed a failure. I want to dive into the Main Street Mall more in the future, but for now you can check out this InTheBurg piece depicting Daniel Morgan Square through the decades.

This modern pedestrian-centered zone differs from the Main Street Mall in that it was not a measure to save Downtown Spartanburg, but instead a further way to support the growth that Downtown Spartanburg is experiencing. The initial closure of Morgan Square was also a measure brought about out of necessity due to the 2020 COVID-19 pandemic. Since then, Morgan Square has been more active than I can remember. My mom and I have been able to get to restaurants on the square without having to worry about car traffic.
But the current version of the square is one that is frozen in time — and that comes with limitations. It still has the curbs of a street, which makes it inaccessible for some. My mom is more able to access places on the square in her chair due to being able to roll on either the former street or the sidewalk, but the curbs that still exist can still make this challenging. This redesign will center the space for folks outside of cars — whether they walk or roll. That is exciting and very necessary in my opinion for the growth of our city.
A slightly different plan
Above is the original design that was unveiled for Morgan Square. This was developed through a public engagement process that included surveys, workshops, and more. I took one of the online surveys that made up this engagement process. It sought to understand how folks used the square and which pieces were most important to them (greenspaces, dining, public restrooms, etc.). This original plan extended past the current Morgan Square boundary to Spring Street. The current boundary ends just before Magnolia Street.
Now above is the update that we just received. This one maintains the current Morgan Square boundary, ending at Magnolia. Rather than having 4 smaller greenspaces, it has two bigger green spaces. I do think I think the way this looks on the plan. The other major change is that the water feature previously included is nowhere to be found. I wonder if this was a matter of cost or logistics. My assumption with the smaller redesign is that it lowers initial costs and limits potential disruption to businesses along the corridor.
Both plans include the public restrooms, which will help make Morgan Square more accessible and welcoming. It can be very difficult to find restrooms that are usable without purchasing anything. This can be a barrier for folks. I am very happy that this was a piece that our city decided to include.
I will also say that a thing I like that I am sure some folks will have qualms with is the closing of the section of Dunbar street in front of the One Morgan Square office. This street includes a limited number of parking spaces that will be made up elsewhere with all of the new parking garages. The key reason I am excited to see this street closed is because when I am a pedestrian crossing through Morgan Square and attempting to cross Magnolia along West Main on the way to Little River Coffee Bar or Hub City Bookshop, I find myself unable to cross because of cars using Dunbar as a shortcut rather than coming up Magnolia. It is easier to see these cars coming when they come down Magnolia. I have almost been hit a few times by cars using Dunbar as a quick short cut.
Now this latest iteration of the plan is pending approval from the Design Review Board. I am personally happy with it and I hope to see work begin soon.
A final note; an update.
This update does not require a full post, so I figured I would tack it on the end of this one. I have written about the West Main improvements before, so I was excited yesterday to grab an apple cider chai from Little River and then walk down West Main to snap this photo of the work officially beginning. I will not go into the specifics as I already have prior. This project will further help make our city livable and accessible for folks of all ages and abilities. The key thing to keep in mind is that none of these projects are independent. Morgan Square, West Main, and the Daniel Morgan Avenue improvements are all pieces that will fit together to make active transportation safer and more accessible for all folks — whether this means walking or biking to work or doing so for recreation.
As always, subscribe to the blog and follow The Walking Spartan on Instagram for more updates!
Until next time,
Liv.









Any thoughts on this? I don't like that they are trying to get around having multi-use buildings
https://www.goupstate.com/story/news/local/2025/01/16/hotel-office-apartment-development-in-spartanburg-clears-review-step/77727661007/
I did not live here in the 1970’s, however I have to say that having a car free zone to sit, enjoy a meal, window shop+, bring my visiting family and friends is definitely a good idea. I find that I visit the downtown area more. I especially enjoy the sculpture/ statues and green spaces.